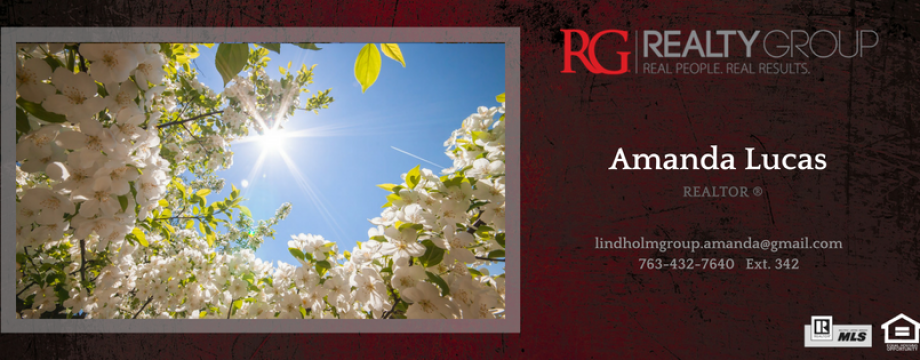Hello everyone! Due to some sort of massive technical difficulty…I’ve lost all of my previous blogs that I created. I’m starting from scratch and I figured I’d begin with a quick series on the history of the American home.
In the course of taking my yearly continuing education, I came across a two part class about the history of home styles in our country that began with early Native American tribes and goes all the way through our modern trends. In addition to being extremely interesting, there were quite a few things I didn’t know and I’ve been in this industry for nine years this year! The entire course was a long one, so I’ll break this down into a few different posts.
The Early American Home (Pre-Colonial to 1630)
Early America refers to a time prior to British colonization, generally up until the year 1630. While Europeans had discovered North America, no one was really building a home here with the exception of the Native Americans inhabiting the land. Contrary to what many think, the entire span of what would become the United States was settled by Native Americans- north, south, east, and west. Each region had a different style of home that was built based on the materials at hand and also in response to the weather they encountered. You may recognize a few of these styles…
Wigwam – Eastern Forests
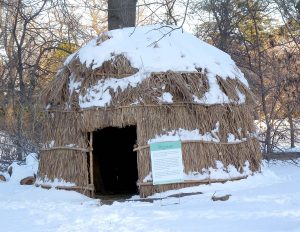 In 1524, Italian explorer Giovanni da Verrazzano landed in what would become Rhode Island. This was the first recorded visit to the Native Americans by a European in the New England area. When da Verrazzano arrived, he encountered homes that were unique to what he had seen before. Used extensively by the Algonquin nation, wigwams were built with wooden frames covered in either birch bark or cattail mats.
In 1524, Italian explorer Giovanni da Verrazzano landed in what would become Rhode Island. This was the first recorded visit to the Native Americans by a European in the New England area. When da Verrazzano arrived, he encountered homes that were unique to what he had seen before. Used extensively by the Algonquin nation, wigwams were built with wooden frames covered in either birch bark or cattail mats.
They could be cone shaped, rectangular, or in the form of a dome. Wigwams were not portable, but they were small and easy to build. Families would move with the seasons so even though they couldn’t take their home with them, they were able to quickly build a new one once they moved into their winter camp.
Wigwams were built for single family units, unlike their larger siblings that we’ll explore later. Wigwams were designed to house between 8 and 12 family members.
Longhouses – Eastern Forests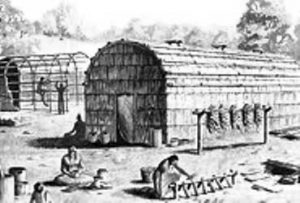
Used by the Iroquois nation, longhouses are very similar to wigwams but are much, much larger. Longhouses were built with a pole frame and were covered in bark. Rather than being lived in by a single family, the entire extended family lived together in this type of home. Longhouses could house between 50 and 60 people– imagine living with 50 of your closest relatives!
Due to their size and construction style, longhouses settlements were as permanent is they came. Interestingly enough, longhouse settlements created early environmental issues. Due to their longevity in one location, the areas near longhouses would be stripped of resources over time. Waste and garbage disposal also would become a problem as well as flea infestations from the close living conditions with large amounts of people.
The Teepee – Central and South Plains
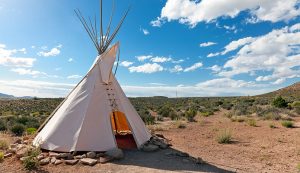 One of the most iconic homes ever built in the United States, the teepee (or tipi) is also one of the most functional. By design, they were meant to be portable. Constructed using a sapling frame covered in buffalo hide, teepees were quick to assemble and even quicker to take down. Generally built in the shape of a cone to keep the elements out, the back of the home faced west to ward off the strong prairie winds. The front door, in turn, would face east to greet the rising sun.
One of the most iconic homes ever built in the United States, the teepee (or tipi) is also one of the most functional. By design, they were meant to be portable. Constructed using a sapling frame covered in buffalo hide, teepees were quick to assemble and even quicker to take down. Generally built in the shape of a cone to keep the elements out, the back of the home faced west to ward off the strong prairie winds. The front door, in turn, would face east to greet the rising sun.
As the teepees grew in size, the slope of the back wall would change to counter the push of the wind. It wasn’t uncommon to see a teepee that resembled more of a lean-to but they still maintained their conical roots. Many tents made today for hunting expeditions and other extreme weather conditions are still built in the stable, teepee design – conical with a vent in the middle to accommodate heating and ventilation.
Grasshouses – Central Plains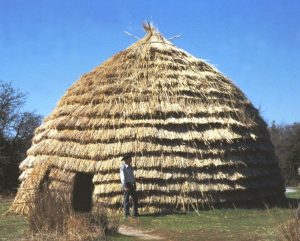
In a time before air conditioning and central heating systems, your home was only as warm or as cool as you designed it to be. Enter the grasshouse – the ultimate in temperature control in early America.
Grasshouses were built using pole frames like their contemporaries. Using sticks to batten between the poles, grass was used to cover the structure in a shingle-style weave. The result was a home that was fabulously cool in the summer and toasty warm in the winter.
Conical or beehive in shape, these homes could sometimes be as high as 40 feet! Very similar to their eastern cousins the wigwam, grasshouses are made from prairie grass. The grass is what provides the amazing insulation in all types of weather.
Pueblos – Desert Southwest
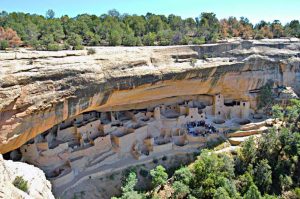
Mesa Verde Cliff Palace
Attached yet separate, the pueblo settlements of the American southwest are still a wonder to behold. Often built into the sides of cliffs and only accessible by pull-up ladders, these homes were built for defense.
Pueblo dwellings are most often equated with the Hopi and Zuni tribes, or “pueblo people.” They are among the oldest cultures in America. Pueblo settlements were designed specifically with streets and alleyways – not something common to the other dwelling types we’ve examined so far. They were also multi-leveled and multi-family. These pueblo towns were castle-like in their appearance with embattlements and high doors for protection.
Strong and permanent, pueblo dwellings are made with adobe. No, not the computer program that you use to view a PDF. Adobe is a combination of clay and straw that were baked in the sun in the shape of a brick. They were built to last, to say the least. One can still see these homes in the southwest of the United States. Mesa Verde National Park is the largest cliff dwelling that has been found. You can see Mesa Verde in the picture to the left – it is magnificent!
Earth Lodge – Central Plains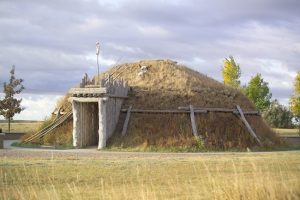
Constructed from wood, grass, and dirt, the Earth Lodge is exactly what it sounds like. Built on the plains of the Midwest, Native Americans would use four stout posts with smaller logs to connect the frame. The floor was dug out and into the earth. Grass mats and willow shoots would cover the wood frame and then a layer of earth would be laid down over that. A wide chimney sat in the center of the roof directly above the fire pit.
From the description, it might be hard to believe that these dwellings only took about a week to build. Typically 20-50 feet in diameter, earth lodges housed between 15 and 25 people. They were built to last, usually seeing a lifespan of about a decade. The structure would fail due to the interior frame rotting from the moistness of the earth used to cover it.
Plank House – Pacific Northwest
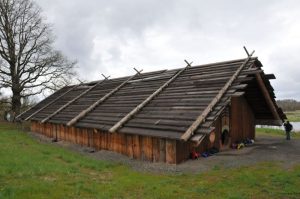 The plank house was a home I hadn’t heard of prior to taking this continuing education class. The story of the plank house begins on March 29th, 1778 when James Cook anchored his ship in Nootka Sound. The Nootka people rowed out to meet the explorers and Cook went ashore. He wasn’t the first European to visit the area but he was the first to go ashore there.
The plank house was a home I hadn’t heard of prior to taking this continuing education class. The story of the plank house begins on March 29th, 1778 when James Cook anchored his ship in Nootka Sound. The Nootka people rowed out to meet the explorers and Cook went ashore. He wasn’t the first European to visit the area but he was the first to go ashore there.
The style of home the explorers found there was built of cedar- cedar was king in the Northwest. The outer bark was used for shingles, the inner for baskets, clothing and rope. Cedar planks made up the roof and walls, cedar logs for the frame. Extremely weather-resistant, red cedar stands up well to the copious amounts of rain that fall in these North American rain forests. The gable style roof was of what looked to be a European design but interestingly enough it was in use even before Europeans arrived.
A plank home was partially mobile- the frame was permanent however the planks used for the roof and walls were of notch and groove design, meaning they could be removed and reused. Cedar was in such abundance in this part of the country that it new homes could be constructed without having to travel to obtain building materials.
For Next Time…
In my next installment, I’ll dive into homes of the colonial era in the United States. These are some of the most iconic home designs we have and many are still being built! Think Cape Cod, Dutch Colonial, plantation homes…now you have the visual!
As always, if you have any real estate questions, want to buy or sell, know someone who does…just let me know! You can also sign up at my new home valuation website for a monthly update on your home’s value at Homebot. It is quick, easy, and will even tell you how much you could charge for an Airbnb!
Thanks for reading!

