You might not know this about me, but I’m an absolute history geek. While my bachelor’s degree is in geography/cartography from Gustavus Adolphus College, my minor was in history. Truth be told, history is my passion outside of work, sports, and choir. My husband can attest to the dozens of books I have at home that I’m “going to read” at some point. Almost all of them are history books or Civil War memoirs. I really do have every intention of reading them all!
It was a natural decision to do this blog series on the history of homes in America. It is the perfect combination of my career and one of my greatest passions! Last time, we covered pre-colonial homes in Early America. This time we will tackle homes built and designed in Colonial America until the American Revolution.
Colonial America: 1620 – 1776
Many people do not realize that when they drive down any given street that they are most likely seeing at least a few homes that have their roots in colonial design. Countless historic homes of the colonial era still exist partially due to preservation but also due in no small part to it’s original, solid construction.
Settlers began to arrive in America in the early 1600s. Jamestown was established in 1607, followed shortly by Plymouth in 1620. The Pilgrims came ashore in Massachusetts and began to build their first homes in a medieval style that they were used to. These were simple, one-story homes typically with two rooms and a central chimney. They were built with joined timber frames and covered in whatever was available as far as materials. As colonies began to take root, home designs began to transform.
Garrison House
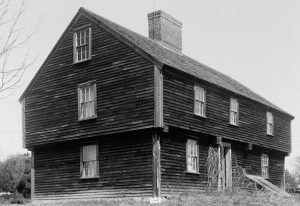 In the mid-1600s, the garrison house style came into being. The garrison house is an expansion of the early two-room cottage built by settlers. The added second story with an overhang gave families extra living space while keeping the central chimney intact. The roof was a steep, gable design with shingles of cedar or another type of wood.
In the mid-1600s, the garrison house style came into being. The garrison house is an expansion of the early two-room cottage built by settlers. The added second story with an overhang gave families extra living space while keeping the central chimney intact. The roof was a steep, gable design with shingles of cedar or another type of wood.
The overhang of the second story in this style of home is a subject of some discussion. Many believe that it was built that way purely to get some extra room into the design. Others believe it was fashioned after the military garrisons that had an overhang in the front of the building to provide a shooting position in case of attack.
In reality, both reasons are likely to be true. Much of the eastern portion of the United States was unsettled frontier and it was up to the homeowners themselves to defend their families if they didn’t live near a military installation.
Windows were also a defining characteristic of the Garrison home. In early construction, windows were typically casement windows. As technology changed, they moved from the small-paned casement to larger, double hung windows.
Cape Cod Style
Cape Cod, Massachusetts: today it is the home of summer vacation destinations, endless seafood, and a trademark laid-back lifestyle. Rewind to 1602: 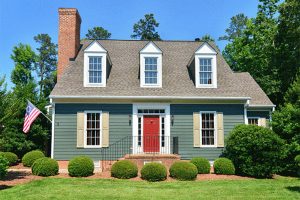 Cape Cod has just been established. The country is wild, the weather uncooperative. The settlers need shelter, something that will stand up to this new, unstable environment. The ship carpenters got to work building “land boats.” These low, broad structures were the first designs of the home we call today the Cape Cod.
Cape Cod has just been established. The country is wild, the weather uncooperative. The settlers need shelter, something that will stand up to this new, unstable environment. The ship carpenters got to work building “land boats.” These low, broad structures were the first designs of the home we call today the Cape Cod.
Due to the sandy conditions of the Cape, the foundations were made of solid oak sills. The roofs were long, gable-style to deflect the strong winds on the coast. The classic picket fence wasn’t just a mere decoration in this era, they were placed to deflect wind and help keep the sand in place.
The interior rooms were arranged around a central chimney and usually consisted of a parlor room, kitchen, great room, and bedrooms. A Double Cape Cod was an early form of duplex with a shared wall. The classic design of the Cape Cod is a home you still see in use today.
The Saltbox
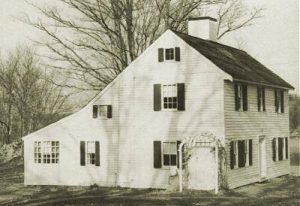 This one was new to me. A saltbox home is a two-story house with a one-story lean-to addition attached to the back. Simple enough. It is also called a Catslide- if someone can explain that phrase to me, I’d love to know how that name came into play.
This one was new to me. A saltbox home is a two-story house with a one-story lean-to addition attached to the back. Simple enough. It is also called a Catslide- if someone can explain that phrase to me, I’d love to know how that name came into play.
This was floor plan was comfortable and easily adapted to suit any need. By the late 1600’s, new construction Saltbox homes were being built with the addition already attached. Because of the practical design, multiple expansions could be added relatively easily. This is the first design that wasn’t symmetrical by design.
Most often, the addition was a shed that was simply attached to the home to create more space. Normally the kitchen would be moved to the addition and another chimney added. The addition would have few windows, and even then only on the ends of the room.
New England Colonial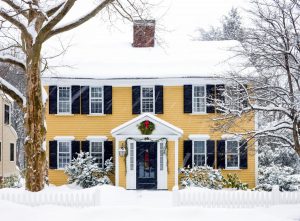
The New England Colonial home was built from the late 1600s until the mid 1800s. The central chimney is again the focal point here, but the floor plans were designed to expand as necessary. A more specific style of the New England Colonial, and probably the most recognizable, is the New England Large (pictured at right). It is a two and a half story home that is two rooms deep, instead of the traditional one. The appeal of this layout was that it could be built in stages as time, or money, allowed the family to do so.
Decoration begins to take a front seat in homes of this era. Doors are now paneled and ornate carvings in the interior are much more common. The style of design common to the New England Colonial was the forerunner of the Georgian style, which we will visit shortly. Up until this point, homes were plainly decorated and designed. This is about to change in very dramatic ways.
Dutch Colonial Farmhouse
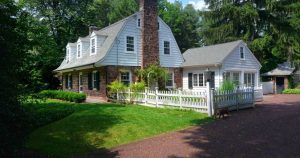 For many, a Dutch Colonial home is a classic. Brought over with Danish settlers, this style of home has become an icon in the eastern portion of the United States. The Dutch East India Trading Company commissioned Henry Hudson to find a northeast passage through North America to the Pacific. While he didn’t find exactly what he was looking for, he opened a new area for settling in New York near what would become Albany. Over the years, the Dutch would come to this area and begin to build their famous style of dwelling.
For many, a Dutch Colonial home is a classic. Brought over with Danish settlers, this style of home has become an icon in the eastern portion of the United States. The Dutch East India Trading Company commissioned Henry Hudson to find a northeast passage through North America to the Pacific. While he didn’t find exactly what he was looking for, he opened a new area for settling in New York near what would become Albany. Over the years, the Dutch would come to this area and begin to build their famous style of dwelling.
The Dutch Colonial farmhouse began as one room cottages in the earlier years. By the mid 1700s, the Dutch farmhouse as we know it began to take shape. The exterior of the first floor was typically made from field stones that were picked from the nearby pasture land. The second floor was typically cedar clapboards. The roof was of the gambrel style. This provided more headroom in the upper rooms and gave it its telltale church bell appearance.
A new door design came along with the Dutch Colonial- the split door. While not widely used prior to this, the split door allowed for half-open positioning to let the summer breeze in and kept the animals out. No longer terribly common due to modern screen doors, the split door was unique to this home when the design came over to Europe and rapidly became popular.
German Colonial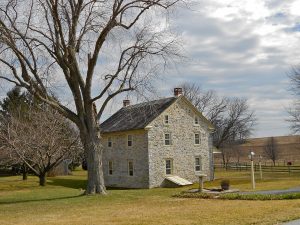
Have you visited Pennsylvania before? Or the Delaware River Valley? If so, you’ve seen a German Colonial home. If you’re unsure if you’ve seen one, just picture one of the many farmhouse photos of a stone two story standing alone in the rolling fields of Pennsylvania. I bet you pictured something like the picture on the right.
Settlers to the area from Sweden, Finland, Scotland, Ireland, and Germany brought this design with them and when they arrived in North America, they built what they already knew. Early designs purely constructed from wood but as time went on, field stone was used almost exclusively. These homes were general completely symmetrical with small accents like the curved arch above the front door.
The Pennsylvania style is a larger version of the classic layout. This featured four rooms over four. The Pennsylvania style is the most common design of remaining historic homes on many of our nation’s civil war battle fields. One of the best ones I’ve had the pleasure of setting foot in was on the Manassass National Battlefield Park in Virigina called the Stone House.
Bank House
This forerunner to the modern walk-out was built exactly as it sounds- into the bank of a hill. Accessible either from a second floor porch or from the first floor at the bottom of the hill, this type of dwelling enjoyed superior insulation from both heat and cold. The Bank House is actually a derivative of the German Colonial and looks just like one, but it has just been positioned differently and has two main entries instead of the traditional one.
Southern Colonial
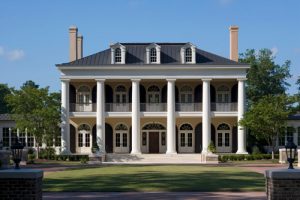 We’ve come to the cousin of the New England Colonial home- the Southern Colonial. Need a visual? Southern plantation homes in the Carolinas. Bingo!
We’ve come to the cousin of the New England Colonial home- the Southern Colonial. Need a visual? Southern plantation homes in the Carolinas. Bingo!
These sweeping homes, adapted from New England, sport many design variations to help negotiate with the warmer weather of the American southeast. The Southern Colonial maintains the symmetrical design of it’s northern cousin but begins to add on from there. Double hung windows are standard and there is often a two-story colonnade that creates a grand space for the central entry. Second floor balconies are also common to allow for living spaces upstairs to catch the summer breezes.
The roofs were hipped in style with dormer windows and balustrade-lined outdoor spaces on the second level. The roof extended over the porch and created those covered outdoor spaces. Most homes of this style that were plantation mansions were oriented on river ways and broadside to help catch the summer winds.
The interior of the home had high ceilings to help aid in circulating the air. Among some of the most opulent homes of this era, decoration and furnishings were key. This style of home is still being built today in the American south in varying sizes and designs.
Georgian Colonial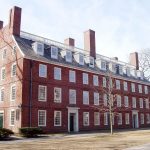
No, this design isn’t from the state of Georgia or even the country. This type of home, extremely popular during the reign of King George I until George VI (roughly 1711 – 1840) in England, is a throwback to the classical architecture of Greece and Rome. Rectangular symmetry reigns supreme with the Georgians. Chimneys are on the ends of the hipped roofs and elaborate entrances adorn these ornate homes.
For the first time in home architecture, we see the advent of using blueprints. Pattern books became much more common as the style began to spread. The phrase “architect” was loosely used up until this time but training and education became permanent requirements in this profession in the 18th century.
Uniformity, mathematical ratios, and balance were guiding principles the the construction of such homes. This type of architecture forms the core of many English-speaking cities like London, Edinburgh, and Dublin but we recognize it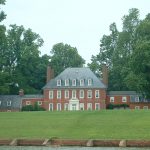 from our oldest northeastern universities and Virginia plantation homes. Massachusetts Hall at Harvard University and Westover Plantation are examples of both.
from our oldest northeastern universities and Virginia plantation homes. Massachusetts Hall at Harvard University and Westover Plantation are examples of both.
Uniformly cut stone for construction was highly sought after as well, further adhering to classical rules and symmetry. Adding a Georgian addition to a previously existing structure was seen as breaking these rules and was considered a major flaw if the old style of the building was still visible. Picky picky! This way of thinking remained in place until the Gothic Revivial in the early 19th century.
For Next Time
We’ve made it through Colonial America home architecture! It is amazing how many of these styles we still see today, whether in preservation or in new construction. My next blog post will bring us into the era of Independent America, pretty much anything post-1776. We’ll touch on the Federal style, Greek Revival, and Gothic Revival. It will be a tad shorter than these first two in the series, but no less interesting!
As always, if you have any real estate questions, want to buy or sell, know someone who does…just let me know! You can also sign up at my new home valuation website for a monthly update on your home’s value at Homebot. It is quick, easy, and will even tell you how much you could charge for an Airbnb!
Thanks for reading!

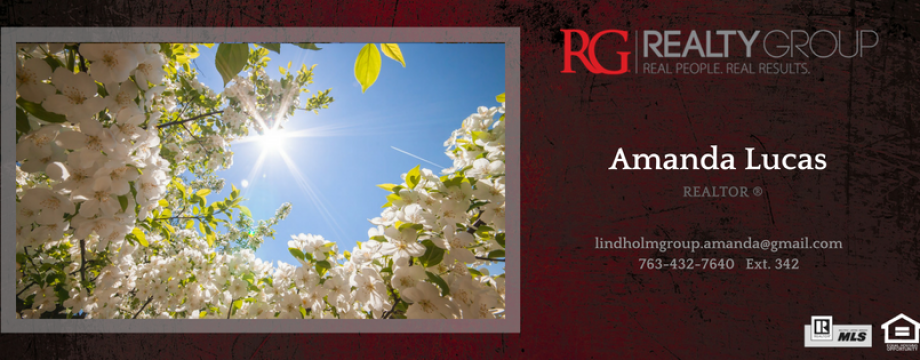
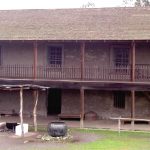
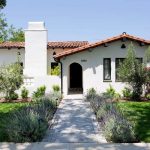
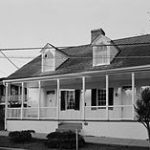
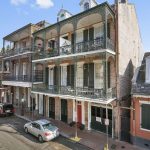
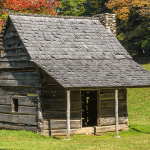
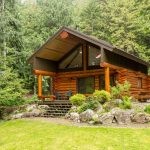
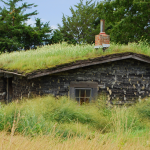
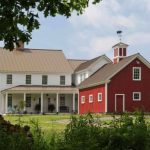
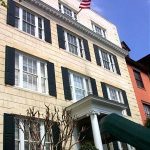

 In the mid-1600s, the
In the mid-1600s, the  Cape Cod has just been established. The country is wild, the weather uncooperative. The settlers need shelter, something that will stand up to this new, unstable environment. The ship carpenters got to work building “land boats.” These low, broad structures were the first designs of the home we call today
Cape Cod has just been established. The country is wild, the weather uncooperative. The settlers need shelter, something that will stand up to this new, unstable environment. The ship carpenters got to work building “land boats.” These low, broad structures were the first designs of the home we call today  This one was new to me. A saltbox home is a two-story house with a one-story lean-to addition attached to the back. Simple enough. It is also called a Catslide- if someone can explain that phrase to me, I’d love to know how that name came into play.
This one was new to me. A saltbox home is a two-story house with a one-story lean-to addition attached to the back. Simple enough. It is also called a Catslide- if someone can explain that phrase to me, I’d love to know how that name came into play.
 For many, a Dutch Colonial home is a classic. Brought over with Danish settlers, this style of home has become an icon in the eastern portion of the United States. The Dutch East India Trading Company commissioned Henry Hudson to find a northeast passage through North America to the Pacific. While he didn’t find exactly what he was looking for, he opened a new area for settling in New York near what would become Albany. Over the years, the Dutch would come to this area and begin to build their famous style of dwelling.
For many, a Dutch Colonial home is a classic. Brought over with Danish settlers, this style of home has become an icon in the eastern portion of the United States. The Dutch East India Trading Company commissioned Henry Hudson to find a northeast passage through North America to the Pacific. While he didn’t find exactly what he was looking for, he opened a new area for settling in New York near what would become Albany. Over the years, the Dutch would come to this area and begin to build their famous style of dwelling.
 We’ve come to the cousin of the New England Colonial home- the Southern Colonial. Need a visual? Southern plantation homes in the Carolinas. Bingo!
We’ve come to the cousin of the New England Colonial home- the Southern Colonial. Need a visual? Southern plantation homes in the Carolinas. Bingo!
 from our oldest northeastern universities and Virginia plantation homes.
from our oldest northeastern universities and Virginia plantation homes. 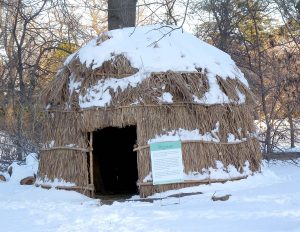 In 1524, Italian explorer Giovanni da Verrazzano landed in what would become Rhode Island. This was the first recorded visit to the Native Americans by a European in the New England area. When da Verrazzano arrived, he encountered homes that were unique to what he had seen before. Used extensively by the
In 1524, Italian explorer Giovanni da Verrazzano landed in what would become Rhode Island. This was the first recorded visit to the Native Americans by a European in the New England area. When da Verrazzano arrived, he encountered homes that were unique to what he had seen before. Used extensively by the 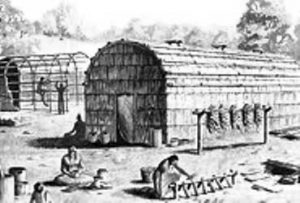
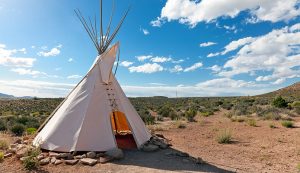 One of the most iconic homes ever built in the United States,
One of the most iconic homes ever built in the United States, 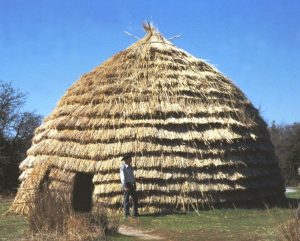
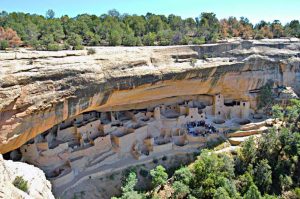
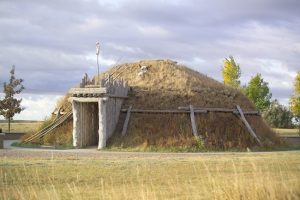
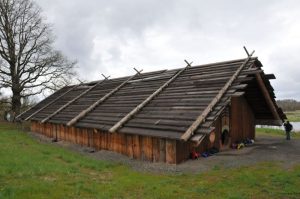 The
The